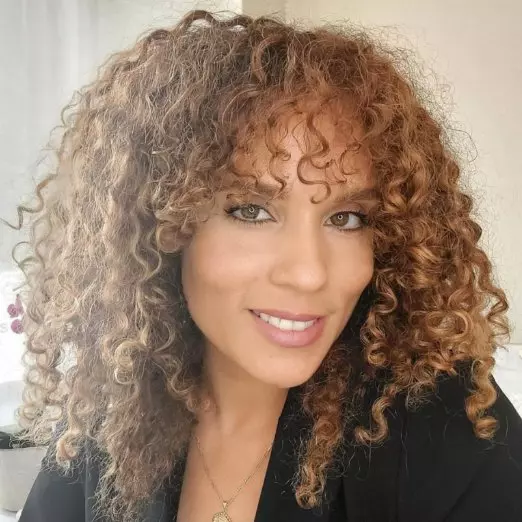$550,000
$550,000
For more information regarding the value of a property, please contact us for a free consultation.
23501 SW 106th Place Homestead, FL 33032
4 Beds
3 Baths
1,790 SqFt
Key Details
Sold Price $550,000
Property Type Single Family Home
Sub Type Single Family Residence
Listing Status Sold
Purchase Type For Sale
Square Footage 1,790 sqft
Price per Sqft $307
Subdivision Mc Residential
MLS Listing ID A11751995
Sold Date 07/07/25
Style Contemporary/Modern,Detached,One Story
Bedrooms 4
Full Baths 2
Half Baths 1
Construction Status Resale
HOA Fees $150/mo
HOA Y/N Yes
Year Built 2020
Annual Tax Amount $7,222
Tax Year 2024
Contingent 3rd Party Approval
Lot Size 5,000 Sqft
Property Sub-Type Single Family Residence
Property Description
Welcome to 23501 SW 106th Place. $5k TOWARDS BUYER CLOSING COSTS! This well appointed 4 bedroom home has been well maintained and ready for you to call home This stunning newer construction residence features all the bells and whistles including hurricane impact windows and doors, granite countertops in the kitchen and bathrooms, and an extended back patio—perfect for outdoor entertaining. The open kitchen is fully equipped with stainless steel appliances, including an LG refrigerator, GE stove, GE dishwasher, and GE microwave, plus a Samsung washer and dryer for added convenience. With a modern open layout and high-end finishes, this move-in-ready gem is both stylish and durable. Great location right next to the expressways and coming soon redevelopment of Southland Mall.
Location
State FL
County Miami-dade
Community Mc Residential
Area 60
Interior
Interior Features Dining Area, Separate/Formal Dining Room, Dual Sinks, Entrance Foyer, First Floor Entry, High Ceilings, Main Level Primary, Split Bedrooms, Walk-In Closet(s)
Heating Central
Cooling Central Air
Flooring Hardwood, Wood
Window Features Blinds,Impact Glass
Appliance Dryer, Dishwasher, Electric Range, Ice Maker, Microwave, Refrigerator, Washer
Exterior
Exterior Feature Fence, Security/High Impact Doors, Lighting, None, Patio, Room For Pool
Parking Features Detached
Garage Spaces 2.0
Pool None
Utilities Available Cable Available
View Garden
Roof Type Flat,Tile
Porch Patio
Garage Yes
Private Pool No
Building
Lot Description < 1/4 Acre
Faces West
Story 1
Sewer Public Sewer
Water Public
Architectural Style Contemporary/Modern, Detached, One Story
Structure Type Block
Construction Status Resale
Others
Pets Allowed No Pet Restrictions, Yes
Senior Community No
Tax ID 30-60-19-021-1900
Ownership Self Proprietor/Individual
Acceptable Financing Cash, Conventional, FHA, VA Loan
Listing Terms Cash, Conventional, FHA, VA Loan
Financing FHA
Special Listing Condition Listed As-Is
Pets Allowed No Pet Restrictions, Yes
Read Less
Want to know what your home might be worth? Contact us for a FREE valuation!

Our team is ready to help you sell your home for the highest possible price ASAP
Bought with Goldpen Realty Group





