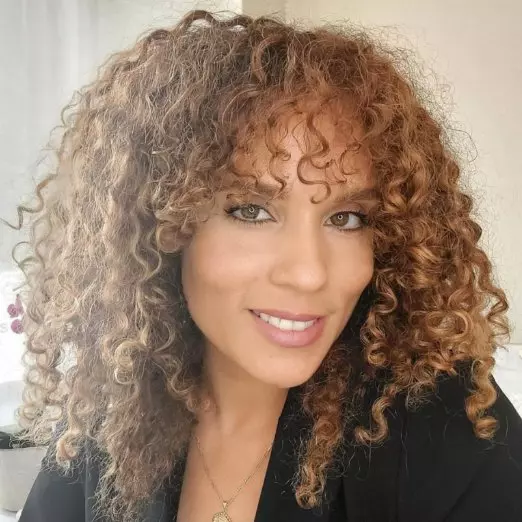$499,000
$499,000
For more information regarding the value of a property, please contact us for a free consultation.
24362 SW 117th Path Homestead, FL 33032
4 Beds
3 Baths
2,264 SqFt
Key Details
Sold Price $499,000
Property Type Single Family Home
Sub Type Single Family Residence
Listing Status Sold
Purchase Type For Sale
Square Footage 2,264 sqft
Price per Sqft $220
Subdivision Summerville Villas
MLS Listing ID A11779315
Sold Date 06/27/25
Style Detached,Two Story
Bedrooms 4
Full Baths 2
Half Baths 1
Construction Status Under Construction
HOA Fees $86/mo
HOA Y/N Yes
Year Built 2019
Annual Tax Amount $8,332
Tax Year 2024
Contingent Pending Inspections
Lot Size 3,150 Sqft
Property Sub-Type Single Family Residence
Property Description
Welcome to this modern 4BR/2.5BA home in the up-and-coming Princeton area! Inside, enjoy a spacious kitchen with stainless steel appliances, ample cabinetry, and an open dining area. The upstairs master suite features two walk-in closets, an ensuite with dual vanities, a soaking tub, and a separate shower. Freshly painted with zebra blinds throughout, this home also includes a versatile office/game room, a two-car garage, and a private alley for extra parking. Low HOA. The family-friendly community offers sidewalks, a park, and proximity to charter schools. Close to the Turnpike, Black Point Marina, shopping, dining, and the Keys. Virtual 3D tour available. May the Force be with you!
Location
State FL
County Miami-dade
Community Summerville Villas
Area 69
Interior
Interior Features Built-in Features, Closet Cabinetry, Entrance Foyer, French Door(s)/Atrium Door(s), First Floor Entry, Pantry, Upper Level Primary, Walk-In Closet(s), Attic
Heating Central, Electric
Cooling Central Air, Electric
Flooring Carpet, Ceramic Tile
Window Features Blinds
Appliance Dryer, Dishwasher, Electric Water Heater, Disposal, Microwave
Exterior
Exterior Feature Balcony, Fence, Lighting, Porch, Patio, Storm/Security Shutters
Garage Spaces 2.0
Pool None
Community Features Maintained Community, Street Lights, Sidewalks
View Garden
Roof Type Spanish Tile
Porch Balcony, Open, Patio, Porch
Garage Yes
Private Pool No
Building
Lot Description < 1/4 Acre
Faces East
Story 2
Sewer Public Sewer
Water Public
Architectural Style Detached, Two Story
Level or Stories Two
Structure Type Block
Construction Status Under Construction
Schools
Elementary Schools Coconut Palm
Middle Schools Cutler Bay
High Schools Mcarthur
Others
Senior Community No
Tax ID 30-69-24-001-0360
Security Features Security Guard
Acceptable Financing Cash, Conventional, FHA, VA Loan
Listing Terms Cash, Conventional, FHA, VA Loan
Financing Conventional
Read Less
Want to know what your home might be worth? Contact us for a FREE valuation!

Our team is ready to help you sell your home for the highest possible price ASAP
Bought with Luxe Properties





