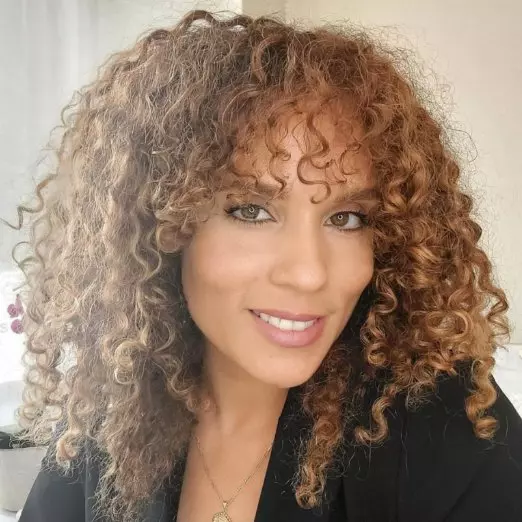$615,000
$615,000
For more information regarding the value of a property, please contact us for a free consultation.
3101 SW 15th Ct Fort Lauderdale, FL 33312
3 Beds
2 Baths
1,449 SqFt
Key Details
Sold Price $615,000
Property Type Single Family Home
Sub Type Single Family Residence
Listing Status Sold
Purchase Type For Sale
Square Footage 1,449 sqft
Price per Sqft $424
Subdivision Riverland Village Sec One
MLS Listing ID A11705488
Sold Date 06/24/25
Style Detached,One Story
Bedrooms 3
Full Baths 2
Construction Status Resale
HOA Y/N No
Year Built 2022
Annual Tax Amount $7,292
Tax Year 2024
Contingent Pending Inspections
Lot Size 7,706 Sqft
Property Sub-Type Single Family Residence
Property Description
FHA First time Buyer Incentive! of $21,500 toward your down payment and $8900 dollars towards closing costs when using Seller's Preferred Lender (terms & conditions apply). A rare opportunity not offered on any other property in the area. Take advantage of this incredible program and make this home yours today. New Construction build in 2022. This stunning Home offers contemporary elegance and thoughtful design. Step into an expansive open floor plan with soaring 9.5-foot ceilings and sleek polished concrete floors that exude sophistication. the kitchen featuring high Hights lighting, pristine white cabinetry with Quartz counter tops, SS/appliances, and a spacious island, perfect for entertaining guests. Enjoy the convenience of a 2-car garage complemented by an oversized driveway.
Location
State FL
County Broward
Community Riverland Village Sec One
Area 3312
Direction Take I-95 S, Exit on Davie Blvd (West) then take a (Left) on Sw 31st Ave, make a (Right) on Sw 15th Ct -Corner House.
Interior
Interior Features Bedroom on Main Level, Closet Cabinetry, Eat-in Kitchen, First Floor Entry, High Ceilings, Kitchen/Dining Combo, Pantry, Walk-In Closet(s), Attic, Central Vacuum
Heating Central, Electric
Cooling Central Air, Ceiling Fan(s)
Flooring Concrete
Window Features Impact Glass
Appliance Dryer, Dishwasher, Electric Range, Disposal, Ice Maker, Microwave, Refrigerator, Washer
Laundry In Garage
Exterior
Exterior Feature Balcony, Fence, Security/High Impact Doors, Room For Pool
Parking Features Attached
Garage Spaces 2.0
Pool None
View Garden
Roof Type Shingle
Porch Balcony, Open
Garage Yes
Private Pool No
Building
Lot Description < 1/4 Acre
Faces South
Story 1
Sewer Public Sewer
Water Public
Architectural Style Detached, One Story
Structure Type Block
Construction Status Resale
Schools
Elementary Schools Stephen Foster
Middle Schools New River
High Schools Stranahan
Others
Senior Community No
Tax ID 504218062040
Security Features Smoke Detector(s)
Acceptable Financing Cash, Conventional, FHA
Listing Terms Cash, Conventional, FHA
Financing Conventional
Read Less
Want to know what your home might be worth? Contact us for a FREE valuation!

Our team is ready to help you sell your home for the highest possible price ASAP
Bought with La Rosa Realty LLC





