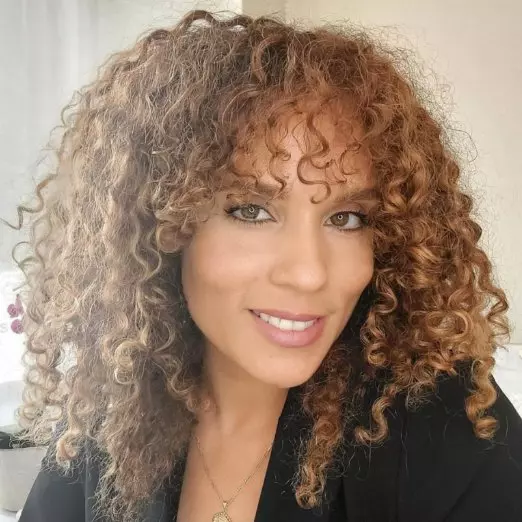$700,000
$699,999
For more information regarding the value of a property, please contact us for a free consultation.
8212 NW 40th Ct Coral Springs, FL 33065
4 Beds
2 Baths
2,216 SqFt
Key Details
Sold Price $700,000
Property Type Single Family Home
Sub Type Single Family Residence
Listing Status Sold
Purchase Type For Sale
Square Footage 2,216 sqft
Price per Sqft $315
Subdivision Royal Land Amended
MLS Listing ID A11697441
Sold Date 06/12/25
Style Detached,One Story
Bedrooms 4
Full Baths 2
Construction Status Resale
HOA Fees $163/qua
HOA Y/N Yes
Year Built 1992
Annual Tax Amount $12,049
Tax Year 2023
Contingent 3rd Party Approval
Lot Size 10,398 Sqft
Property Sub-Type Single Family Residence
Property Description
NEW PRICE!!!!!!
Within a prime gated residence complex, this meticulosly remodeled 4-bed, 2-bath home boasts a sophisticated two-split floor plan with contemporary flooring and soaring vaulted ceilings. The oversized kitchen offers great space for storage and space for the master chef.
The primary suite features a crafted built-in walk-in closet that features floor-to-ceiling custom cabinetry, and a spa-inspired bathroom, offering a comfortable retreat.
A charming patio with fruit trees, areas for entertaining and room for a pool. Upgraded with accordion shutters, and plantation shutters in all windows. Freshly painted. Beautiful curb appeal with an oversized driveway a newer roof. Move-in ready.. Low HOA.
Location
State FL
County Broward
Community Royal Land Amended
Area 3622
Direction From University and Wiles, head east on wiles to NW 87th Ave and make a right, then first left into Carriage Pointe Estates. Once through the gate make the first right, 6th house on the left.
Interior
Interior Features Breakfast Bar, Bedroom on Main Level, Dining Area, Separate/Formal Dining Room, Dual Sinks, First Floor Entry, High Ceilings, Main Level Primary, Split Bedrooms, Separate Shower, Walk-In Closet(s)
Heating Electric
Cooling Electric
Flooring Hardwood, Tile, Wood
Furnishings Unfurnished
Window Features Blinds,Plantation Shutters
Appliance Dryer, Dishwasher, Disposal, Microwave, Refrigerator, Self Cleaning Oven, Washer
Exterior
Exterior Feature Enclosed Porch, Room For Pool
Parking Features Attached
Garage Spaces 2.0
Pool None
Community Features Gated, Home Owners Association
View Other
Roof Type Spanish Tile
Porch Porch, Screened
Garage Yes
Private Pool No
Building
Lot Description 1/4 to 1/2 Acre Lot
Faces North
Story 1
Sewer Public Sewer
Water Public
Architectural Style Detached, One Story
Structure Type Block
Construction Status Resale
Others
Pets Allowed Conditional, Yes
Senior Community No
Tax ID 484115152410
Security Features Gated Community,Smoke Detector(s)
Acceptable Financing Cash, Conventional, VA Loan
Listing Terms Cash, Conventional, VA Loan
Financing Conventional
Pets Allowed Conditional, Yes
Read Less
Want to know what your home might be worth? Contact us for a FREE valuation!

Our team is ready to help you sell your home for the highest possible price ASAP
Bought with United Realty Group Inc





