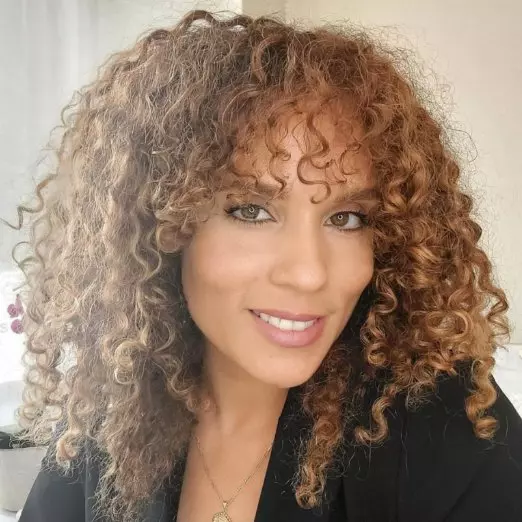$663,000
$685,000
3.2%For more information regarding the value of a property, please contact us for a free consultation.
23845 SW 116th Ct Homestead, FL 33032
4 Beds
4 Baths
3,225 SqFt
Key Details
Sold Price $663,000
Property Type Single Family Home
Sub Type Single Family Residence
Listing Status Sold
Purchase Type For Sale
Square Footage 3,225 sqft
Price per Sqft $205
Subdivision Borek
MLS Listing ID A11779140
Sold Date 05/23/25
Style Detached,Two Story
Bedrooms 4
Full Baths 3
Half Baths 1
Construction Status Resale
HOA Fees $82/mo
HOA Y/N Yes
Year Built 2017
Annual Tax Amount $13,721
Tax Year 2024
Contingent 3rd Party Approval
Lot Size 6,012 Sqft
Property Sub-Type Single Family Residence
Property Description
This Next-Gen home features an adjacent 1 bedroom 1 bath suite on the ground floor, with a kitchenette and its own washer and dryer, great for grown children, in-laws, office, or a guest room. Interior of the main house features include, 3 bedrooms and 2 baths on the second floor. Spacious Master with large bath and private commode. On the ground level. Family room off a large kitchen with, wood cabinets, stainless steel appliances and sink. Formal dining by a big living room and a ½ bath. Open patio, 2 car garage. Community amenities include a private Clubhouse with swimming pool, children's play area, fitness center, sidewalks. Near US!, Florida Turnpike, and hour south, you can enjoy the Florida Keys. Taxes don't reflect Homestead + have the Clubhouse added.
Location
State FL
County Miami-dade
Community Borek
Area 60
Interior
Interior Features Breakfast Bar, Breakfast Area, Dining Area, Separate/Formal Dining Room, Dual Sinks, First Floor Entry, Garden Tub/Roman Tub, High Ceilings, Tub Shower, Walk-In Closet(s)
Heating Central, Electric
Cooling Central Air, Ceiling Fan(s)
Flooring Ceramic Tile, Laminate
Furnishings Unfurnished
Window Features Blinds,Sliding
Appliance Dryer, Dishwasher, Electric Range, Electric Water Heater, Disposal, Ice Maker, Microwave, Refrigerator, Self Cleaning Oven, Washer
Exterior
Exterior Feature Lighting, Storm/Security Shutters
Parking Features Attached
Garage Spaces 2.0
Pool None, Community
Community Features Fitness, Other, Park, Pool, Street Lights, Sidewalks, Tennis Court(s)
Utilities Available Cable Available, Underground Utilities
View Garden
Roof Type Barrel
Street Surface Paved
Garage Yes
Private Pool Yes
Building
Lot Description < 1/4 Acre
Faces East
Story 2
Sewer Public Sewer
Water Public
Architectural Style Detached, Two Story
Level or Stories Two
Additional Building Guest House
Structure Type Block
Construction Status Resale
Others
Pets Allowed Conditional, Yes
Senior Community No
Tax ID 30-60-19-017-0430
Security Features Smoke Detector(s)
Acceptable Financing Conventional, FHA, VA Loan
Listing Terms Conventional, FHA, VA Loan
Financing Cash
Special Listing Condition Listed As-Is
Pets Allowed Conditional, Yes
Read Less
Want to know what your home might be worth? Contact us for a FREE valuation!

Our team is ready to help you sell your home for the highest possible price ASAP
Bought with La Rosa Realty LLC





